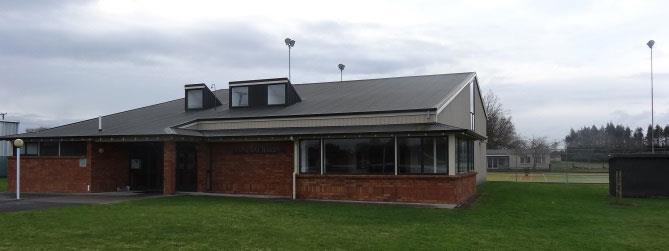
Location: 1 Lilley Lane, Ohinewai
Floor Area: 410 m2
Details: Ohinewai Hall is made up of a large clean, air-conditioned hall; an anteroom for smaller meetings; kitchen with fridge, oven, and microwave. There are also lockable storage rooms, chairs, tables, toilets, and showers. A large carpark is often used for caravan clubs who use the hall as a communal area. Three artificial tennis courts and a tennis clubroom at the rear of the property make up this complex. The facility is regularly used by a wide variety of groups: badminton, wood-turners, school events, exercise clubs, weddings, parties, religious groups, and community gatherings. Inexpensive to hire and in a great location for people coming from different locations, it's a good "in the middle" place to meet.
Contact:Joy Dugdale
Phone: 027 659 5829
Email: oacommittee@hotmail.co.nz
Catherine Maher
Phone: 021 436 221
Email: oacommittee@hotmail.co.nz